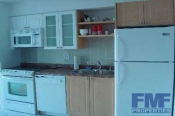We are offering you an Apartment in Toronto, Ontario M5V1B7 C01 120-17-T / 600 Fleet St 315
Toronto is the largest city in Canada and the provincial capital of Ontario. It is located in Southern Ontario on the northwestern shore of Lake Ontario. With over 2.5 million residents, it is the fifth most populous municipality in North America. Toronto is at the heart of the Greater Toronto Area (GTA), and is part of a densely populated region in Southern Ontario known as the Golden Horseshoe. Home to over 8.1 million residents it has approximately 25% of Canada's population.
Spacious One Bedroom + Den At The Malibu. Steps To Ttc, And Cne. Near Shopping, Liberty Village, Banks, Restaurants And More.
Fridge, Stove, Microwave Hoodrange, Dishwasher & Window Coverings. Stacked Washer/Dryer. Buyer To Verify Maintenance Fees And Taxes.
Taxes: € 0/2010
SPIS: N
Condo Apt
#Shares%:
Rooms: 5+1
Apartment Locker#:
Bedrooms: 1+1
Dir/Cross St: Lakeshore/Bathurst
Level: 03
Washrooms: 1
Corp#: TSCC/1989
Unit#: 15 1x4
Zoning:
Prop Mgmt:
MLS#: C1821783
DOM: 4
Possession: May 14/Tbc
PIN#:
Contract Date: 3/26/2010
Kitchens: 1
Fam Rm: N
Basement: None
Fireplace/Stv: N
Heat: Gas
Forced Air
Apx Age: 0-5
Apx Sqft: 700-899
Exposure: N
Assessment:
Spec Desig: Unknown
Pets Perm: Restrict
Locker: None
Maint: € 190
CAC: Y
UFFI:
Central Vac:
Elevator:
Retirement:
Taxes Incl: N
Water Incl: Y
Heat Incl: Y
Hydro Incl: N
Cable TV Incl: N
CAC Incl: Y
Bldg Insur Incl: Y
Prkg Incl: N
Comm Elem Inc: Y
Balcony: Open
Ens Lndry: Y
Lndry Lev:
Exterior: Concrete
Gar/Park Sp: Undergrnd/0
Park/Drive: Undergrnd
Park Type: None/
Park Spcs: 0
Park $/Mo:
Prk Lgl Dsc:
Bldg Amen:
# Room Level Dimensions (ft)
1 Living Flat 10.30 x 24.02 Combined W/Dining
2 Dining Flat 10.30 x 24.02 Combined W/Living
3 Master Flat 9.61 x 10.10
4 Den Flat 7.81 x 10.01






